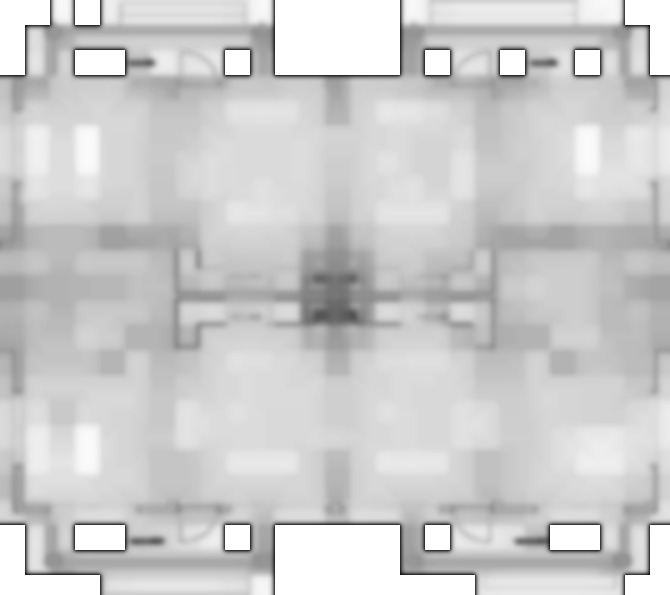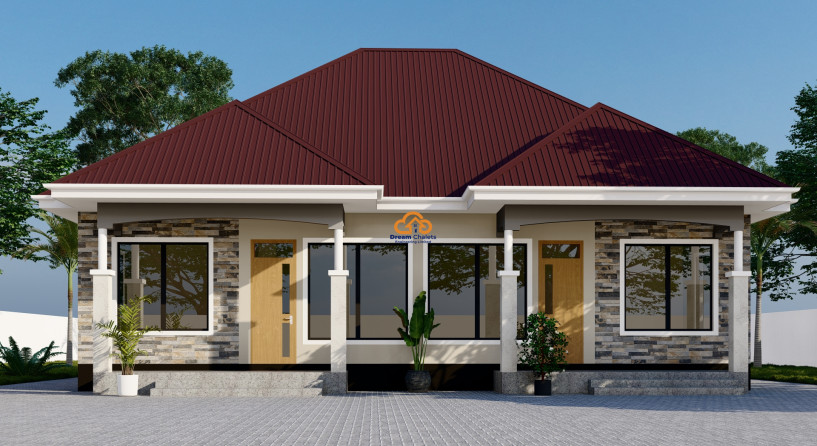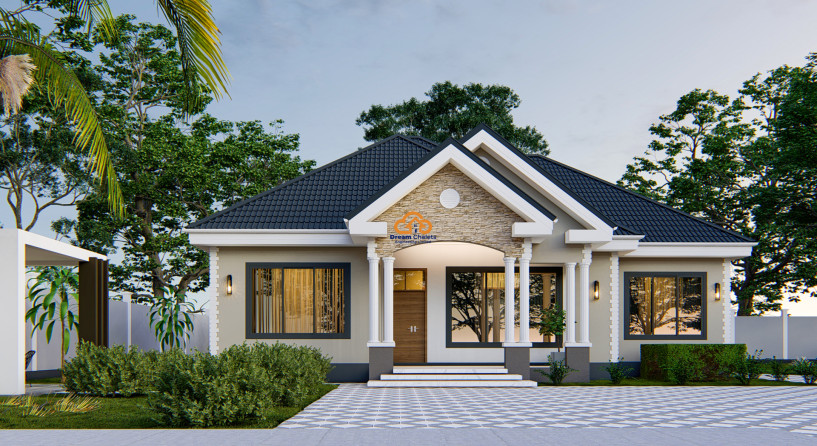Apartments
1 Bedrooms - ID 10147
Last Updated on : 06 Nov 2023
Overview
-

1 Beds
-

1260 Blocks
-

120 Roofing Sheets
-

500 m2 Plot size
Description
ONE BEDROOM APARTMENTS HOUSE DESIGN
CONTENTS {Each Unit} ;
* Master Bedroom
* Sitting Room
* Kitchen
REQUIREMENTS ;
> Requires 1260 blocks after foundation
> Requires 120 pieces of iron sheets { IT5 3m Long}
> Has 14x14m {length and width respectively of each unit}
LIST OF DRAWINGS TO BE DELIVERED
1. Foundation Plan
2. Floor Plan
3. Roof Plan
4. Sections
5. Elevations
6. Construction Details
7. Door and Window Schedule
8. Floor finishes and furniture layout plan
9. Schematic foul water drainage
10. Septic tank and Soak away pit
11. 3D Exterior Renders
Floor Plan

Upgrade To Premium
Subscribe to see clear floor plan (interior floor layout).
Amenities
- Parking
- Garden
- Parking
- Garden
- Parking
- Garden
- Parking
- Garden

